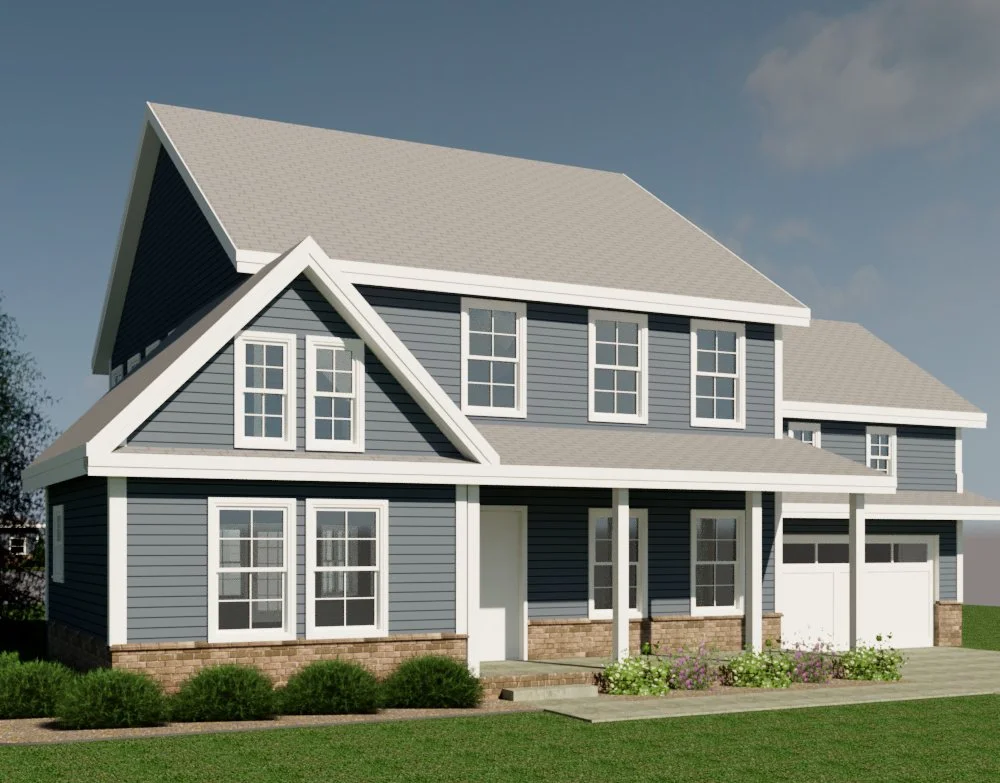House Plan #243
Single Family House Plan
This 3,326 SQ FT farmhouse style home features 4 bedrooms, 3 ½ bathrooms, and an attached 2-car garage. The main level includes a great room with fireplace, a kitchen island and a walk-in pantry, a dining room, breakfast nook and laundry room. Upstairs includes the primary suite with a private bath and walk-in closet.
Single Family House Plan
This 3,326 SQ FT farmhouse style home features 4 bedrooms, 3 ½ bathrooms, and an attached 2-car garage. The main level includes a great room with fireplace, a kitchen island and a walk-in pantry, a dining room, breakfast nook and laundry room. Upstairs includes the primary suite with a private bath and walk-in closet.
Single Family House Plan
This 3,326 SQ FT farmhouse style home features 4 bedrooms, 3 ½ bathrooms, and an attached 2-car garage. The main level includes a great room with fireplace, a kitchen island and a walk-in pantry, a dining room, breakfast nook and laundry room. Upstairs includes the primary suite with a private bath and walk-in closet.





